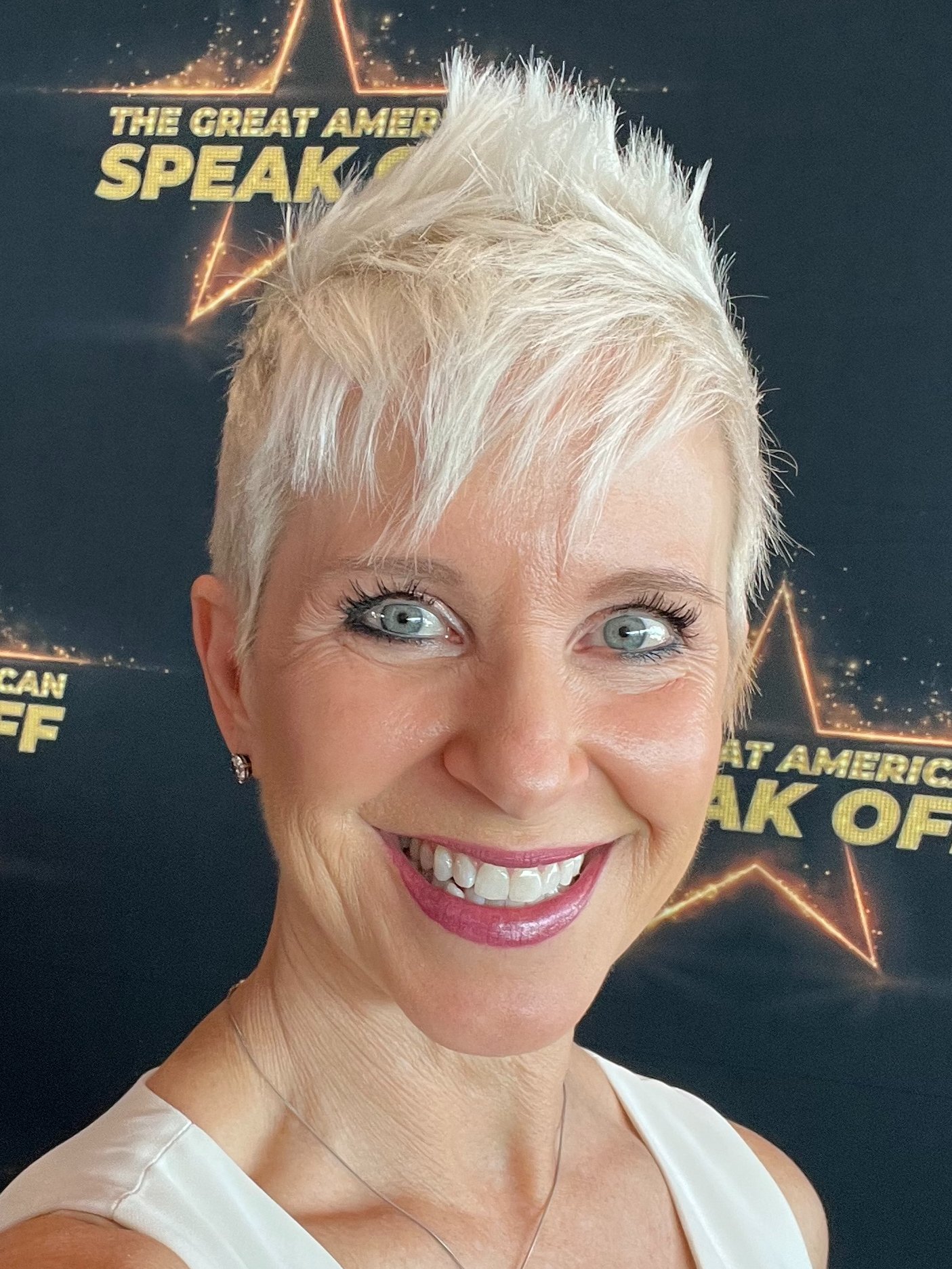For more information regarding the value of a property, please contact us for a free consultation.
Key Details
Sold Price $589,900
Property Type Single Family Home
Sub Type Single Family Residence
Listing Status Sold
Purchase Type For Sale
Square Footage 2,280 sqft
Price per Sqft $258
Subdivision Daybreak At North Canyon
MLS Listing ID 6809098
Sold Date 03/05/25
Style Ranch
Bedrooms 4
HOA Fees $10/Semi-Annually
HOA Y/N Yes
Year Built 1993
Annual Tax Amount $2,178
Tax Year 2024
Lot Size 7,179 Sqft
Acres 0.16
Property Sub-Type Single Family Residence
Property Description
TURN KEY! Single-Level Home in North Canyon Ranch. This absolutely charming, move-in-ready home is perfectly located in the sought-after North Canyon Ranch neighborhood along the Happy Valley Corridor, offering proximity to top schools, high-end retail, and easy access to Loop 101 and I-17. Featuring 4 spacious bedrooms, a large lot with a sparkling play pool, a 3-car garage, and an RV gate, this home blends style and function. Recent updates include all-new windows, wood floors, a fully renovated kitchen with quartz countertops, neutral cabinets, NEW Bosch stainless steel appliances, and beautifully updated bathrooms. The open-concept great room and designer finishes create a warm, inviting space perfect for modern living. You will not want to miss out on this home!
Location
State AZ
County Maricopa
Community Daybreak At North Canyon
Direction South on 39th Drive from Happy Valley, Left on 37th Drive, Left on 38th Lane, Right on Misty Willow Lane
Rooms
Other Rooms Family Room
Master Bedroom Split
Den/Bedroom Plus 4
Separate Den/Office N
Interior
Interior Features Double Vanity, Eat-in Kitchen, Breakfast Bar, Vaulted Ceiling(s), Pantry, Separate Shwr & Tub
Heating Electric
Cooling Central Air, Mini Split
Flooring Laminate, Wood
Fireplaces Type None
Fireplace No
Window Features Low-Emissivity Windows,Solar Screens,Dual Pane,ENERGY STAR Qualified Windows
Appliance Electric Cooktop
SPA None
Laundry Wshr/Dry HookUp Only
Exterior
Parking Features RV Gate, Temp Controlled
Garage Spaces 3.0
Garage Description 3.0
Fence Block
Pool Play Pool, Fenced
Community Features Playground, Biking/Walking Path
Roof Type Composition,Tile
Porch Covered Patio(s), Patio
Private Pool Yes
Building
Lot Description Desert Front, Gravel/Stone Front, Grass Back
Story 1
Builder Name Courtland Homes
Sewer Public Sewer
Water City Water
Architectural Style Ranch
New Construction No
Schools
Elementary Schools Desert Sage Elementary School
Middle Schools Hillcrest Middle School
High Schools Sandra Day O'Connor High School
School District Deer Valley Unified District
Others
HOA Name North Canyon Ranch
HOA Fee Include Maintenance Grounds,Other (See Remarks),Street Maint
Senior Community No
Tax ID 205-14-359
Ownership Fee Simple
Acceptable Financing Cash, Conventional, FHA, VA Loan
Horse Property N
Disclosures Seller Discl Avail
Possession Close Of Escrow
Listing Terms Cash, Conventional, FHA, VA Loan
Financing Conventional
Read Less Info
Want to know what your home might be worth? Contact us for a FREE valuation!

Our team is ready to help you sell your home for the highest possible price ASAP

Copyright 2025 Arizona Regional Multiple Listing Service, Inc. All rights reserved.
Bought with Kevin Walden, Inc.
GET MORE INFORMATION





