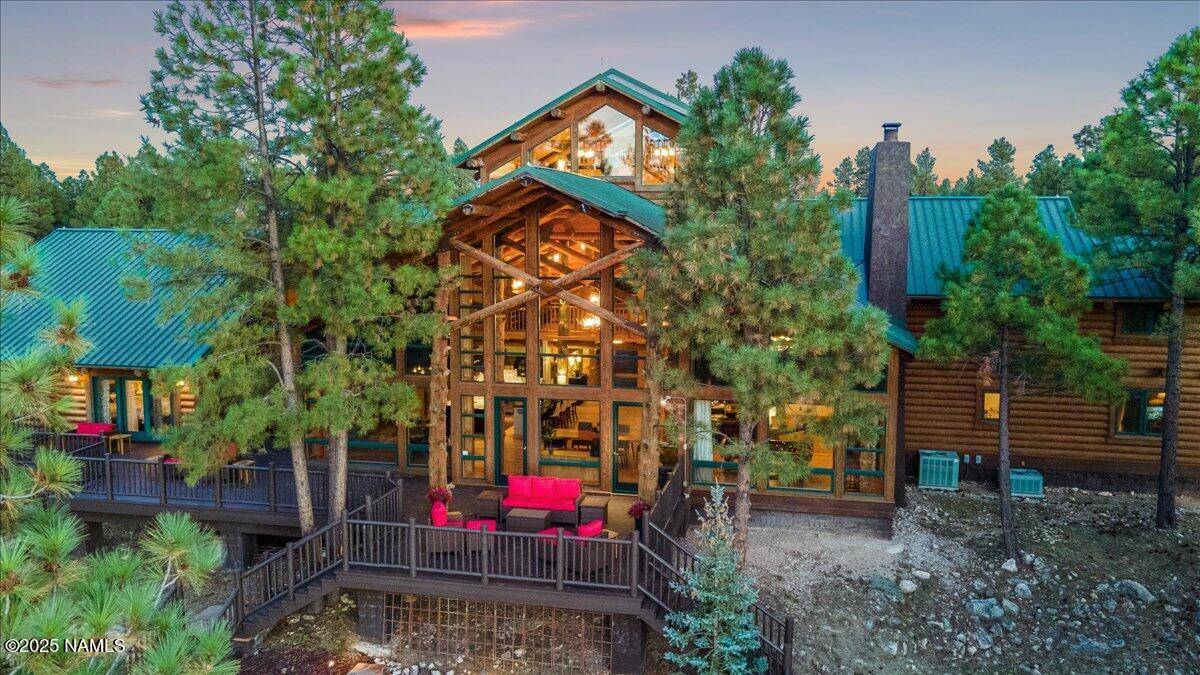UPDATED:
Key Details
Property Type Single Family Home
Sub Type Single Family Residence
Listing Status Active
Purchase Type For Sale
Square Footage 8,144 sqft
Price per Sqft $484
MLS Listing ID 201516
Bedrooms 8
HOA Y/N Yes
Year Built 1999
Annual Tax Amount $6,563
Tax Year 2024
Lot Size 30.210 Acres
Acres 30.21
Property Sub-Type Single Family Residence
Source Northern Arizona Association of REALTORS®
Property Description
Location
State AZ
County Coconino
Area 99 - Other Cities/Areas
Direction Take Highway 87 North to Mile Marker 303. Turn right at the next driveway (gate code required for agents). Continue straight on Moqui Drive, follow the curve, and head downhill. Before reaching the bridge, make the first right. Proceed through the private gate (which will be unlocked prior to your showing), then follow the road to the top. The ranch will be on your right.
Rooms
Other Rooms Study Library
Basement Crawl Space, Partial
Interior
Interior Features Smart Thermostat, Kitchen Island, Pantry, Breakfast Bar, Eat-in Kitchen, Solar Tube(s)
Heating Forced Air, Propane, Zoned
Cooling Central Air, Ceiling Fan(s)
Fireplaces Number 2
Fireplaces Type Gas
Window Features Skylight(s),Double Pane Windows,Wood Frames
Appliance Gas Range
Laundry Separate Room, Washer/Dryer
Exterior
Exterior Feature Dog Run
Parking Features RV Access/Parking
Garage Spaces 6.0
Garage Description 6.0
Utilities Available Generator, Solar, Electricity Available, Propane
Amenities Available Trail(s)
Topography Level
Porch Deck, Patio
Total Parking Spaces 6
Building
Lot Description Landscaped
Dwelling Type Cabin
Story Multi/Split
Entry Level Multi/Split
Level or Stories Multi/Split
Others
Tax ID 40313035x
Acceptable Financing Cash, Conventional
Listing Terms Cash, Conventional




