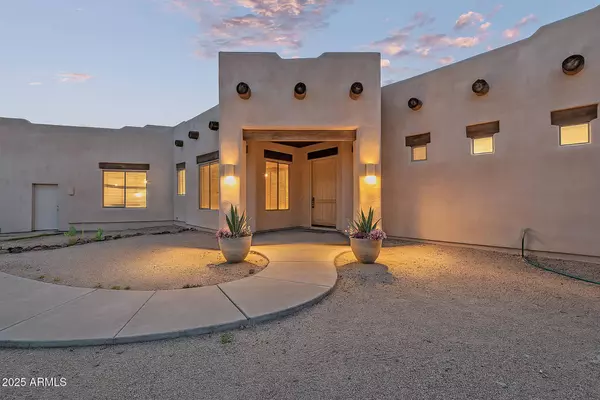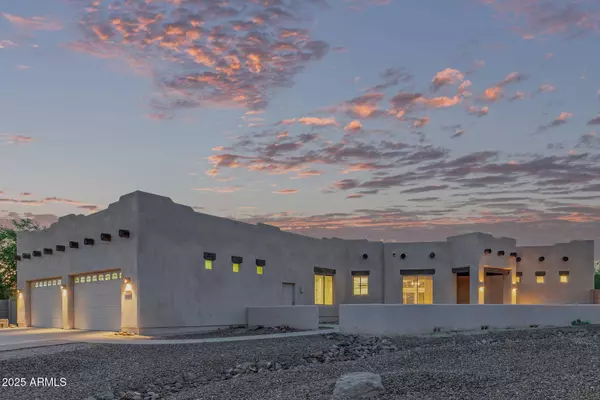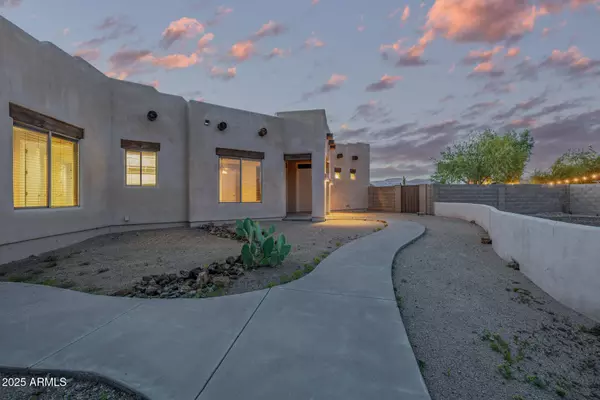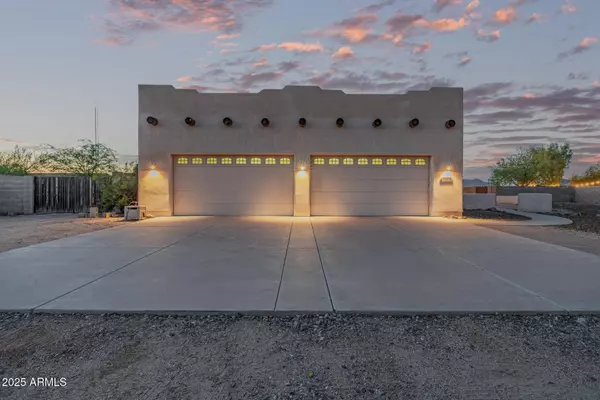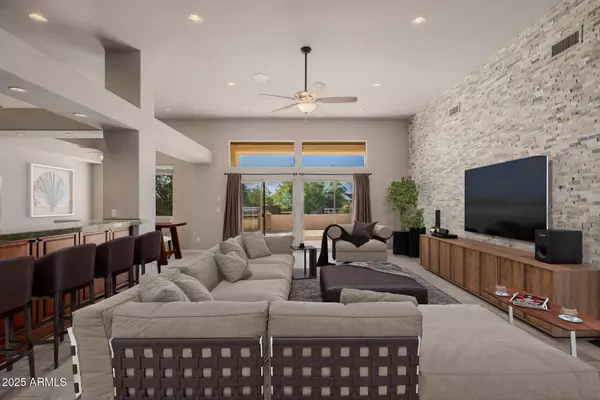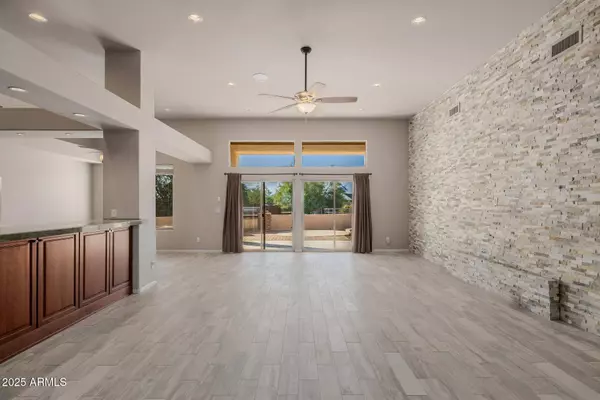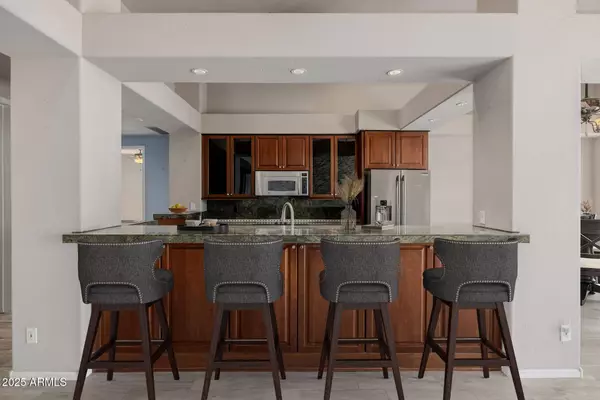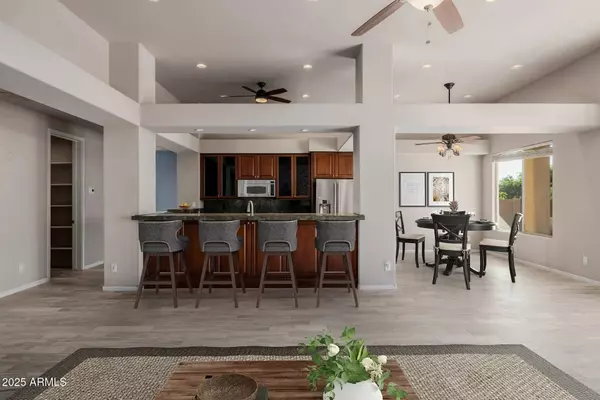
GALLERY
PROPERTY DETAIL
Key Details
Property Type Single Family Home
Sub Type Single Family Residence
Listing Status Active Under Contract
Purchase Type For Sale
Square Footage 3, 308 sqft
Price per Sqft $301
Subdivision Metes & Bounds
MLS Listing ID 6891840
Style Ranch, Territorial/Santa Fe
Bedrooms 4
HOA Y/N No
Year Built 2004
Annual Tax Amount $6,579
Tax Year 2024
Lot Size 1.099 Acres
Acres 1.1
Property Sub-Type Single Family Residence
Source Arizona Regional Multiple Listing Service (ARMLS)
Location
State AZ
County Maricopa
Community Metes & Bounds
Area Maricopa
Direction Heading east on E Cloud Rd, Turn left onto N 20th St, Turn left onto E Primrose Path. Property will be on the right.
Rooms
Other Rooms Guest Qtrs-Sep Entrn, Separate Workshop, Great Room, Family Room, BonusGame Room
Master Bedroom Split
Den/Bedroom Plus 6
Separate Den/Office Y
Building
Lot Description Desert Back, Desert Front, Gravel/Stone Front, Gravel/Stone Back
Story 1
Builder Name Delta Builders
Sewer Sewer in & Cnctd, Septic Tank
Water City Water
Architectural Style Ranch, Territorial/Santa Fe
Structure Type Other,Private Yard,Storage,Built-in Barbecue
New Construction No
Interior
Interior Features High Speed Internet, Granite Counters, Double Vanity, Eat-in Kitchen, Breakfast Bar, 9+ Flat Ceilings, No Interior Steps, Kitchen Island, Pantry, Full Bth Master Bdrm, Separate Shwr & Tub
Heating Electric
Cooling Central Air, Ceiling Fan(s), Programmable Thmstat
Flooring Carpet, Tile
Fireplaces Type Fire Pit, Exterior Fireplace, Gas
Fireplace Yes
Window Features Solar Screens,Dual Pane
Appliance Electric Cooktop, Built-In Electric Oven
SPA Heated,Private
Laundry See Remarks
Exterior
Exterior Feature Other, Private Yard, Storage, Built-in Barbecue
Parking Features RV Access/Parking, RV Gate, Garage Door Opener, Extended Length Garage, Direct Access, Circular Driveway, Over Height Garage, Side Vehicle Entry
Garage Spaces 4.0
Garage Description 4.0
Fence Block
Pool Heated, Private
Community Features Horse Facility, Biking/Walking Path
Utilities Available APS
View City Light View(s), Mountain(s)
Roof Type Built-Up,Foam
Accessibility Accessible Door 2013 32in Wide
Porch Covered Patio(s), Patio
Total Parking Spaces 4
Private Pool Yes
Schools
Elementary Schools Desert Mountain School
Middle Schools Desert Mountain School
High Schools Boulder Creek High School
School District Deer Valley Unified District
Others
HOA Fee Include No Fees
Senior Community No
Tax ID 211-69-138-B
Ownership Fee Simple
Acceptable Financing Owner May Carry, Cash, Conventional, VA Loan, Wraparound
Horse Property Y
Disclosures Seller Discl Avail
Horse Feature Barn, Corral(s), Stall, Tack Room
Possession Close Of Escrow
Listing Terms Owner May Carry, Cash, Conventional, VA Loan, Wraparound
Special Listing Condition Short Sale, Pre-Foreclosure
Virtual Tour https://www.zillow.com/view-imx/05678d56-b4d2-47b5-8813-3f22298511de?initialViewType=pano&utm_source=dashboard
SIMILAR HOMES FOR SALE
Check for similar Single Family Homes at price around $998,000 in Phoenix,AZ

Pending
$1,100,000
602 W RIDGECREST Road, Phoenix, AZ 85086
Listed by Carol A. Royse of Your Home Sold Guaranteed Realty8 Beds 5 Baths 4,631 SqFt
Pending
$689,000
1505 E Cloud Road, Phoenix, AZ 85086
Listed by Caitlin Ashdown of Red Manor Realty4 Beds 2 Baths 1,796 SqFt
Active
$1,049,999
38730 N DONOVAN Lane, Phoenix, AZ 85086
Listed by Christopher Davis of HomeSmart5 Beds 4.5 Baths 5,065 SqFt
CONTACT


