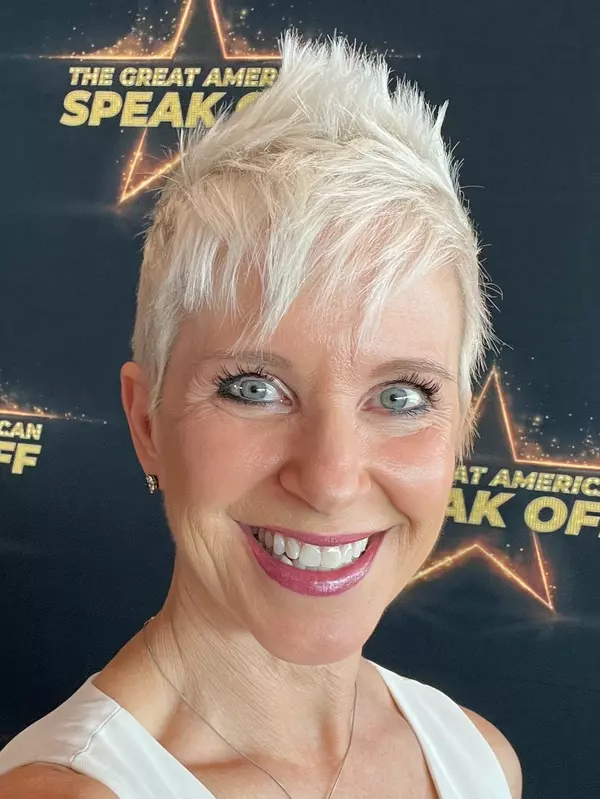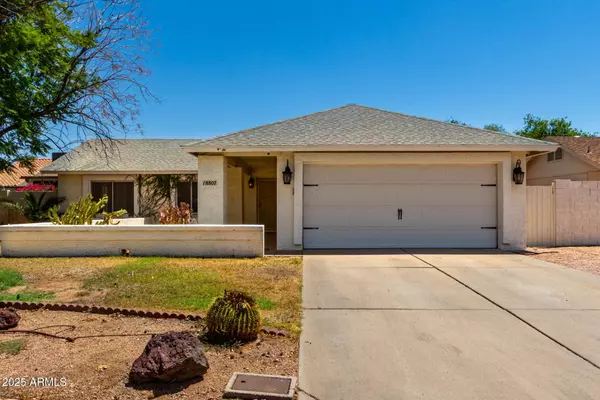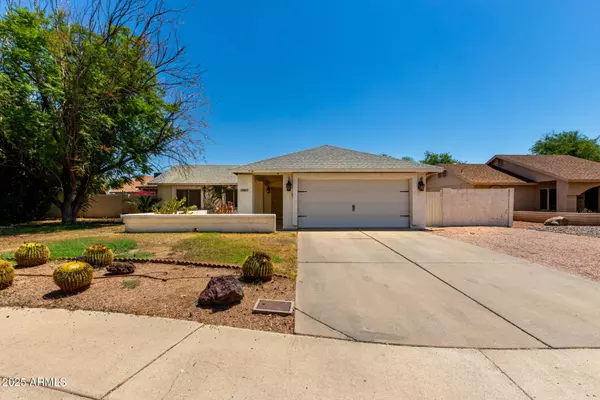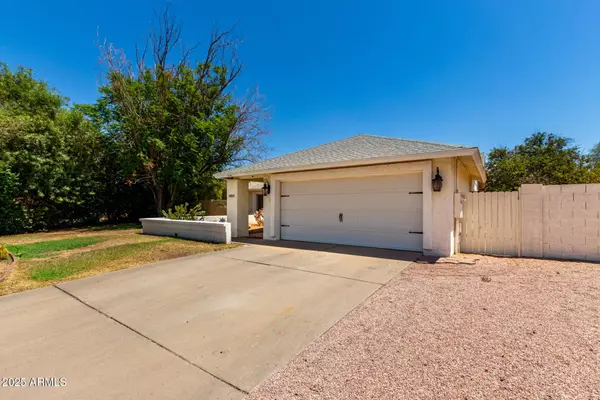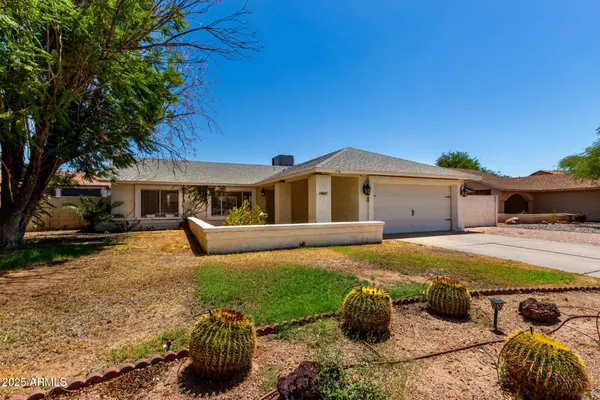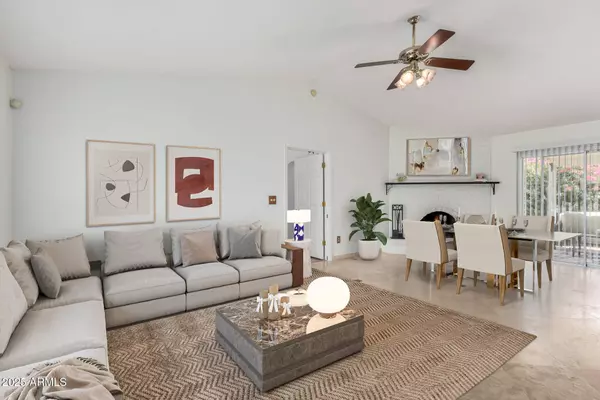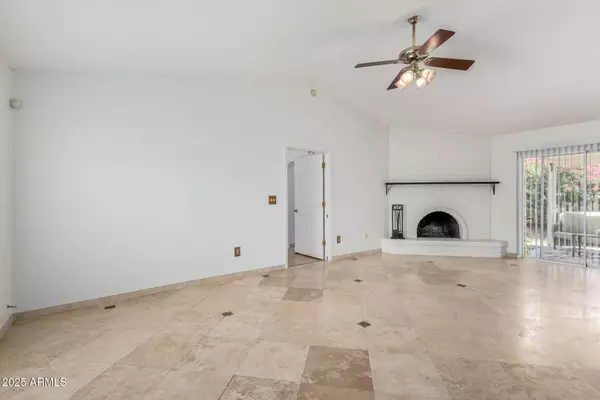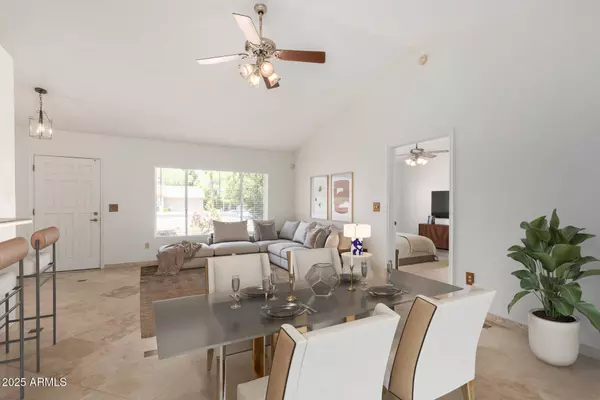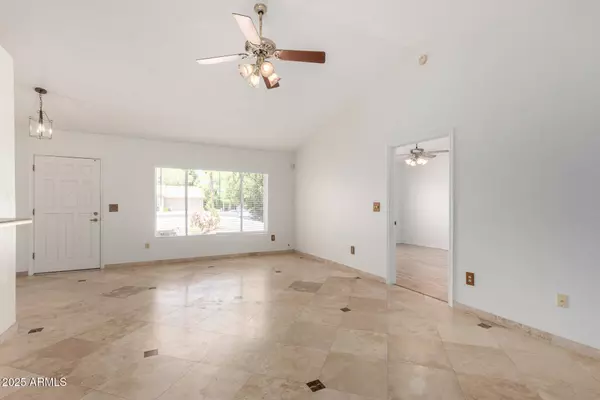
GALLERY
PROPERTY DETAIL
Key Details
Sold Price $405,0001.5%
Property Type Single Family Home
Sub Type Single Family Residence
Listing Status Sold
Purchase Type For Sale
Square Footage 1, 314 sqft
Price per Sqft $308
Subdivision Northgate Village Parcel 3
MLS Listing ID 6900344
Sold Date 10/10/25
Style Ranch
Bedrooms 3
HOA Y/N No
Year Built 1986
Annual Tax Amount $2,116
Tax Year 2024
Lot Size 9,111 Sqft
Acres 0.21
Property Sub-Type Single Family Residence
Source Arizona Regional Multiple Listing Service (ARMLS)
Location
State AZ
County Maricopa
Community Northgate Village Parcel 3
Area Maricopa
Direction W ON UNION HILLS TO 37TH ST, E ON ROSEMONTE, N ON 37th PLACE TO 18807
Rooms
Other Rooms Family Room
Master Bedroom Split
Den/Bedroom Plus 3
Separate Den/Office N
Building
Lot Description Cul-De-Sac, Grass Front, Grass Back
Story 1
Builder Name Unknown
Sewer Public Sewer
Water City Water
Architectural Style Ranch
New Construction No
Interior
Interior Features Double Vanity, Eat-in Kitchen, Breakfast Bar, Pantry, 3/4 Bath Master Bdrm
Heating Electric
Cooling Central Air, Ceiling Fan(s)
Flooring Carpet, Laminate, Tile
Fireplace Yes
SPA None
Exterior
Parking Features Direct Access
Garage Spaces 2.0
Garage Description 2.0
Fence Block
Utilities Available APS
Roof Type Composition
Accessibility Zero-Grade Entry
Total Parking Spaces 2
Private Pool No
Schools
Elementary Schools Quail Run Elementary School
Middle Schools Vista Verde Middle School
High Schools Paradise Valley High School
School District Paradise Valley Unified District
Others
HOA Fee Include No Fees
Senior Community No
Tax ID 213-14-081
Ownership Fee Simple
Acceptable Financing Owner May Carry, Cash, Conventional, Also for Rent, FHA, Lease Option, Lease Purchase, VA Loan, Wraparound
Horse Property N
Disclosures Seller Discl Avail
Possession Close Of Escrow
Listing Terms Owner May Carry, Cash, Conventional, Also for Rent, FHA, Lease Option, Lease Purchase, VA Loan, Wraparound
Financing Conventional
SIMILAR HOMES FOR SALE
Check for similar Single Family Homes at price around $405,000 in Phoenix,AZ

Active
$500,000
3339 E TONOPAH Drive, Phoenix, AZ 85050
Listed by Kyle Kinnaman of HomeSmart4 Beds 2.5 Baths 1,782 SqFt
Active
$460,000
2636 E Union Hills Drive, Phoenix, AZ 85050
Listed by Nicole Kobrinsky of House Gallery Collective3 Beds 2 Baths 1,776 SqFt
Pending
$499,950
26201 N 47TH Place, Phoenix, AZ 85050
Listed by Corey Condit of eXp Realty3 Beds 2 Baths 1,705 SqFt
CONTACT
